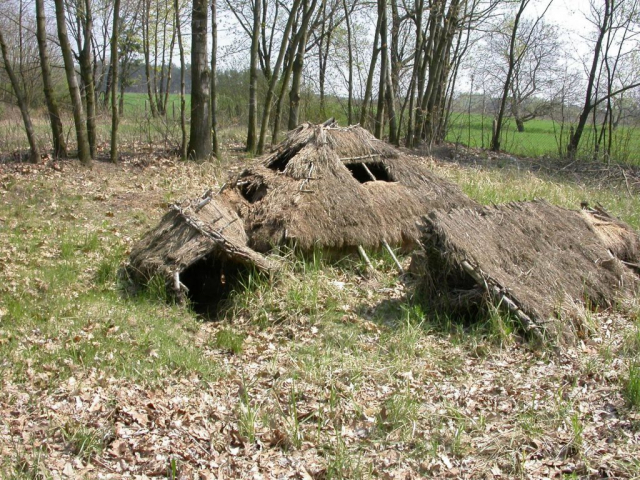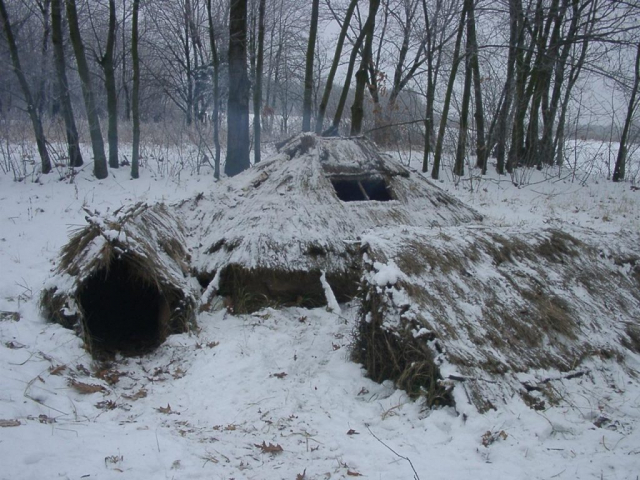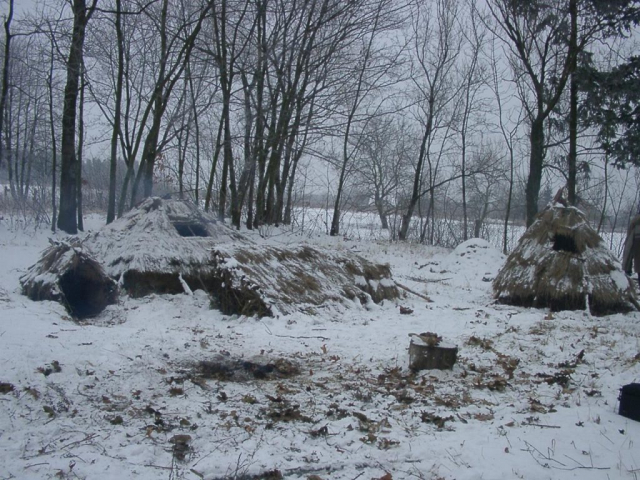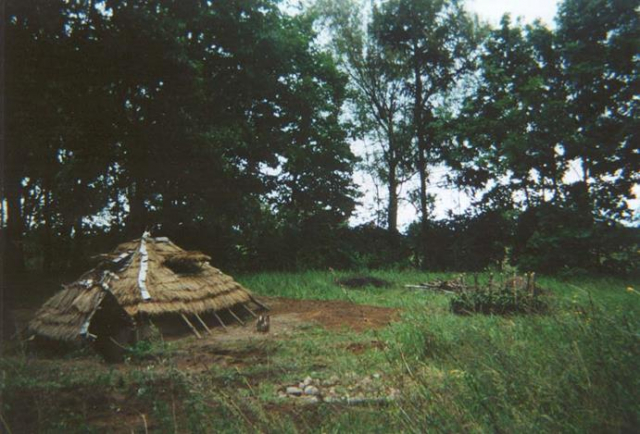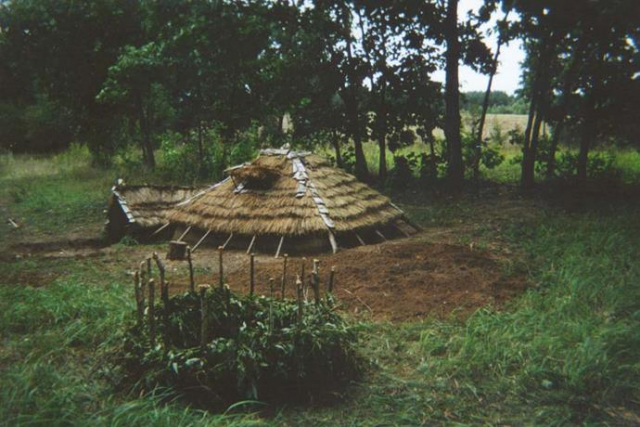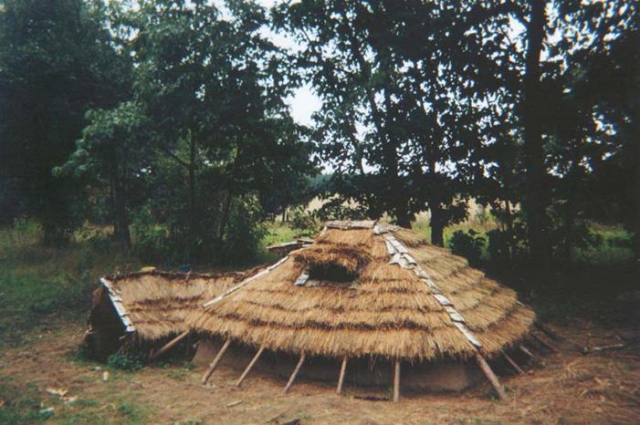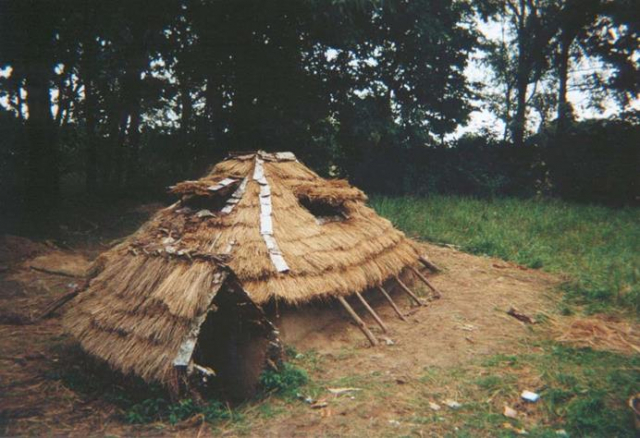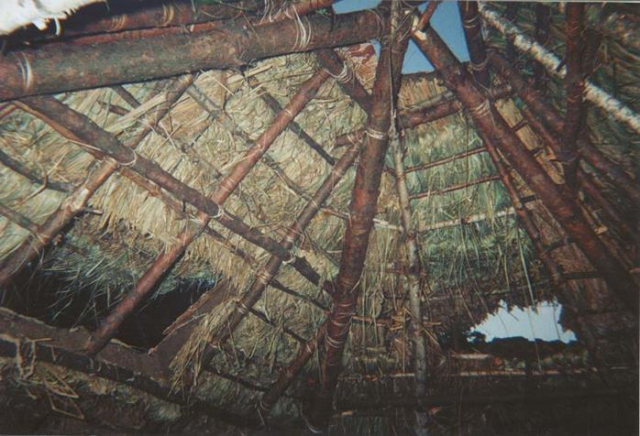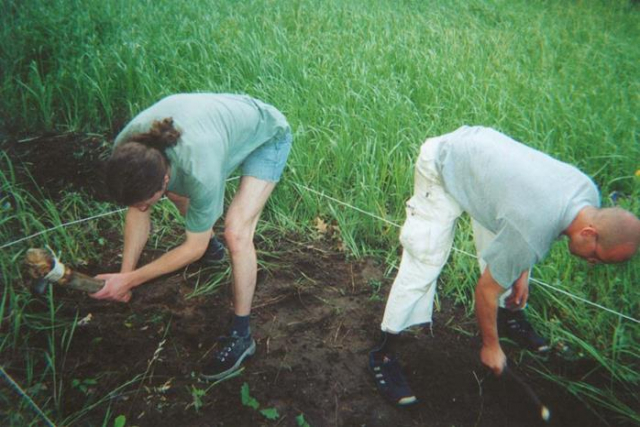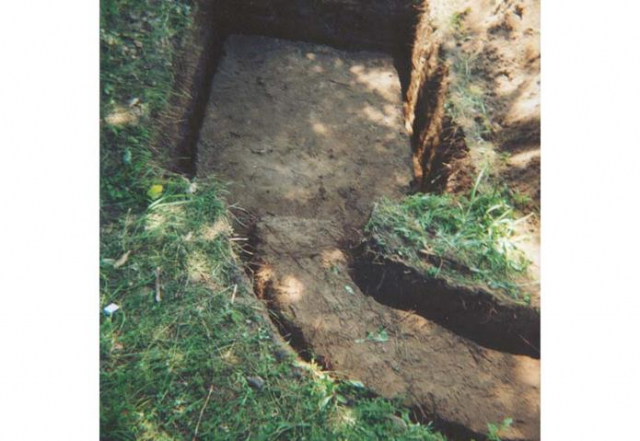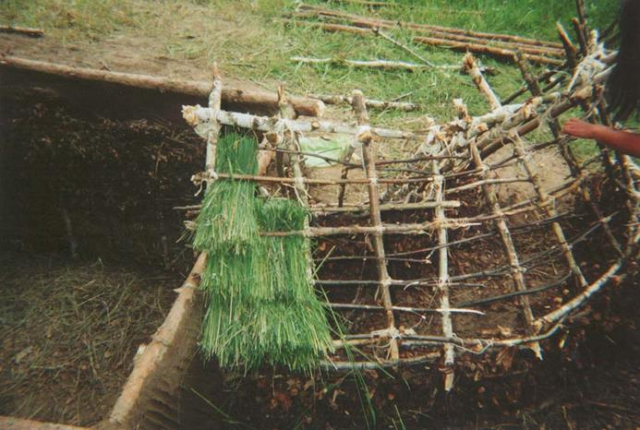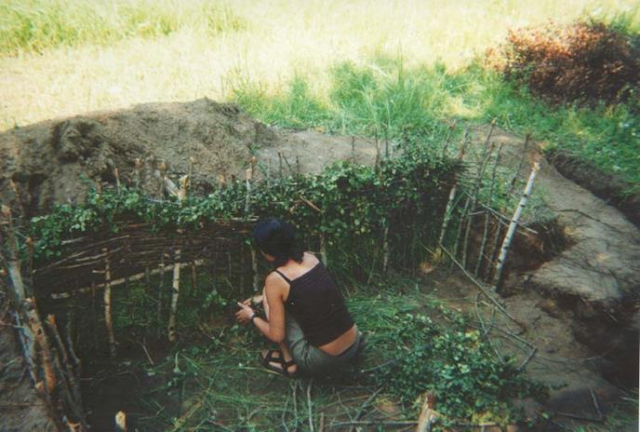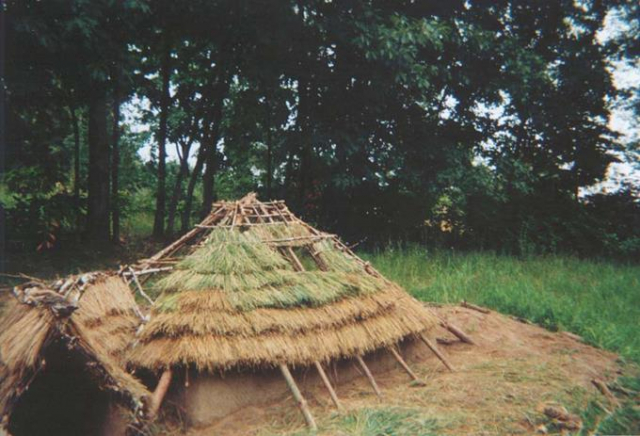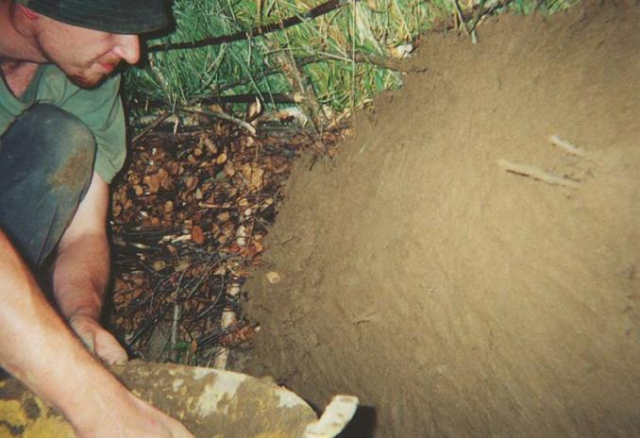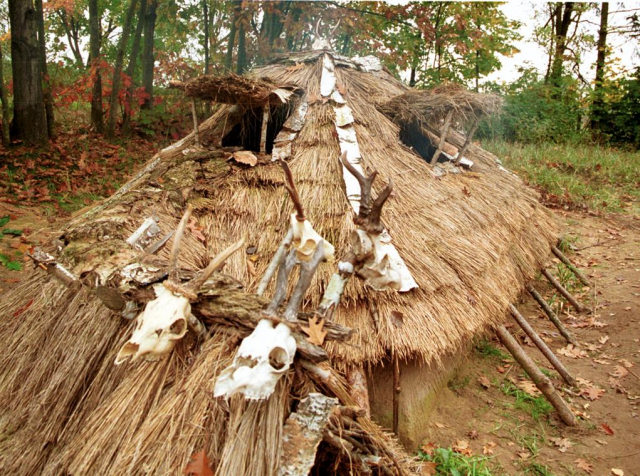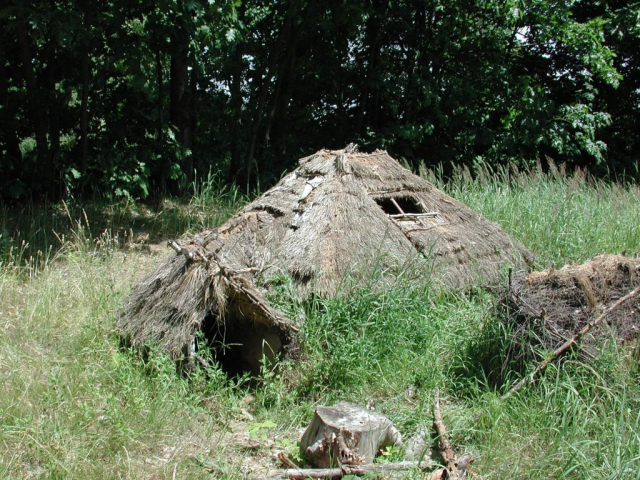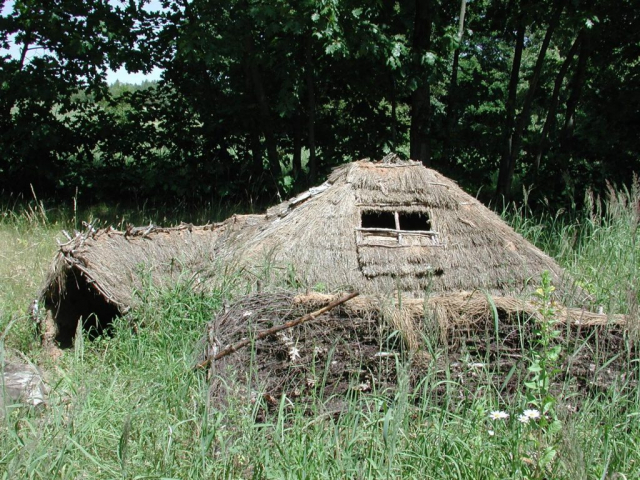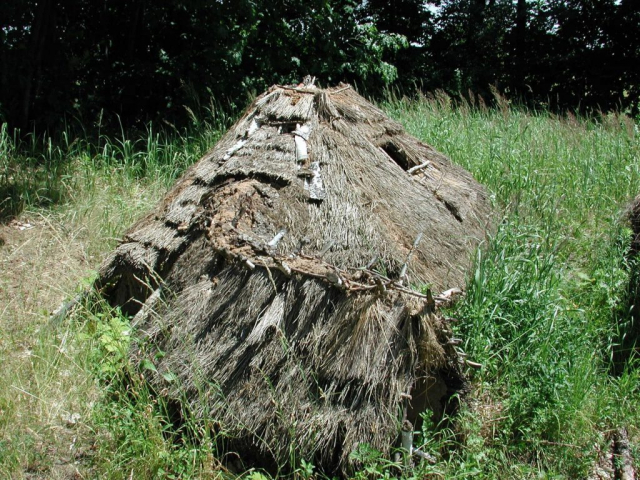Sunken house was built on the basis of remnants of buildings of this type found at Late Paleolithic sites. In the course of the experiments used were only flint, stone and antler tools as well as techniques available to builders in the Stone Age. In the experiment involved were 5 persons, the work was completed in about two working weeks.
Construction began with digging the underground part of the building, holes for walls and the entrance hall. Two hoes were used: a stone and an antler one. Within 14 hours dug was a hole of dimensions 3,5 ´ 2,5m and depth of around 0,6m (the depth of holes under the wall reached about 1m).
Construction of the building walls consisted of several stages. First, with the use a stone axe cut were 20 straight wooden stakes about 5cm in diameter and about 1,5m in length. They formed the frame of the building’s walls and were located in a foundation groove every 0,5m. Between them stuck were thinner stakes of the same length (also cut with the stone axe). Next, the space between stakes was filled with braid made of birch twigs (cut with the help of stone knives). The whole construction was sealed with grass (particularly beneath the ground level). The last stage of the walls’ construction was the covering of braid with clay. The clay was mined with a bone hoe, then dissolved and mixed with soil in half in half proportions (used was the soil gained while digging the hole for sunken house). Approximately 600 kg of clay was used.
Construction of the roof also consisted of several stages. First, with the help of a stone axe, prepared were several stakes around 3,5 m long. They were partly buried in the ground in such a manner that they met over the middle of the sunken house (they were tied with a string here). Next, tied to them was a frame of the roof consisting of several thinner branches arranged in a way allowing for laying the thatch.
The branches were cut with the help of stone and flint tools. After placing the frame, the roof was covered with thatch made of grass. Material for the thatch was collected with the use of sickles with flint inserts. In the roof left was an outlet, so that smoke from the sunken house’s fireplace could escape freely. In addition, the roof was equipped with two windows.
Currently, the experiment is in its second stage, the idea of which is to observe and document the process of natural degradation of the sunken house.


